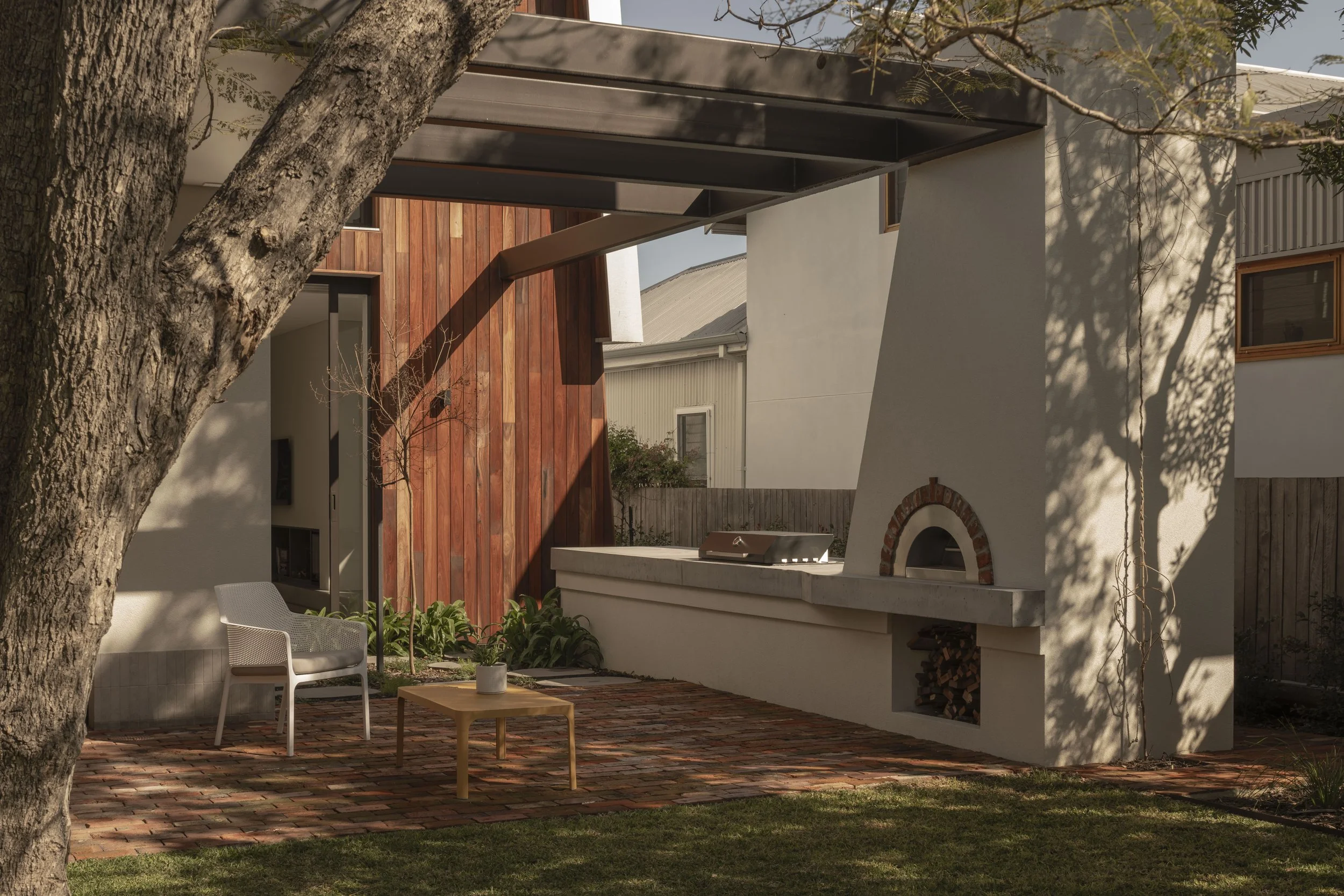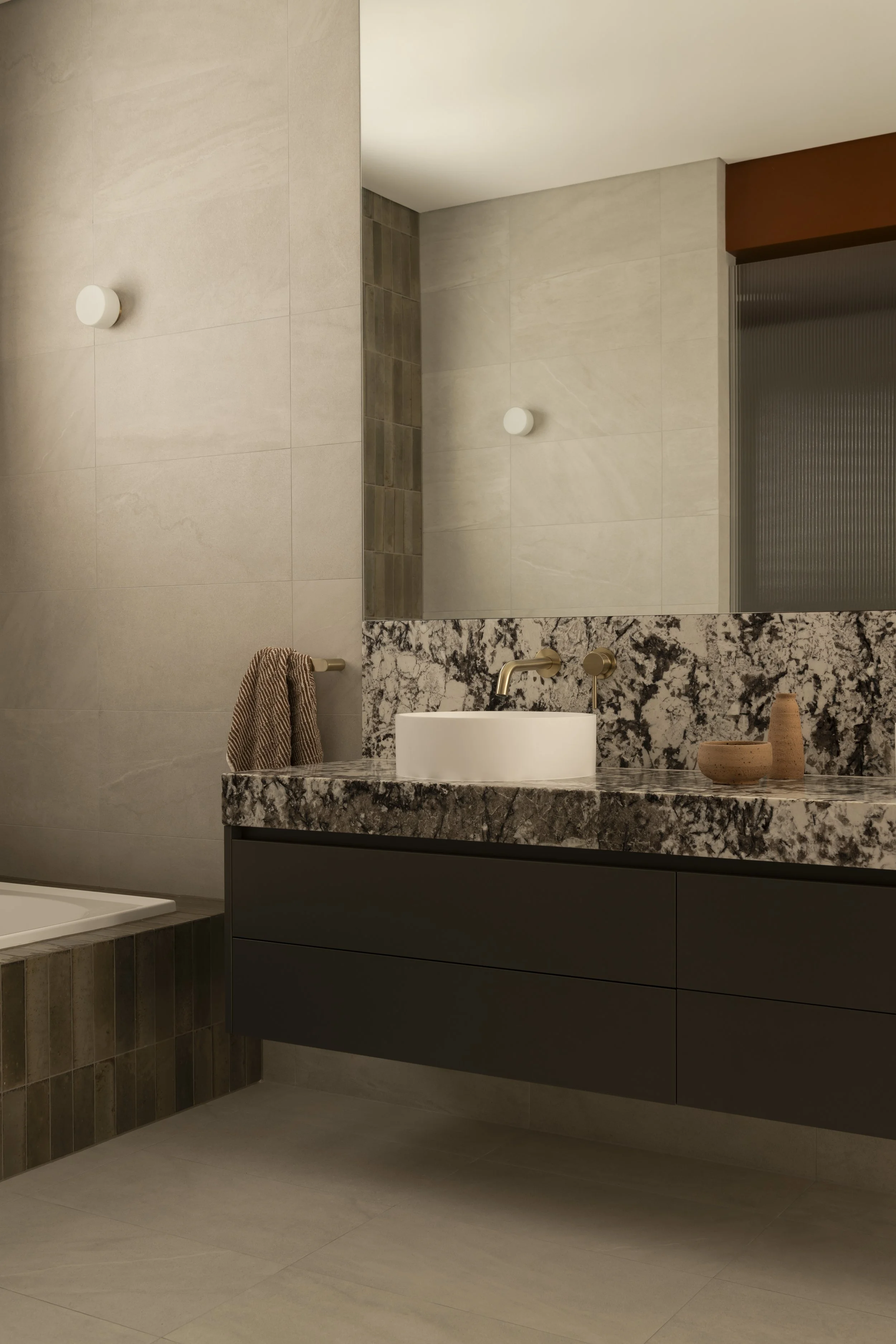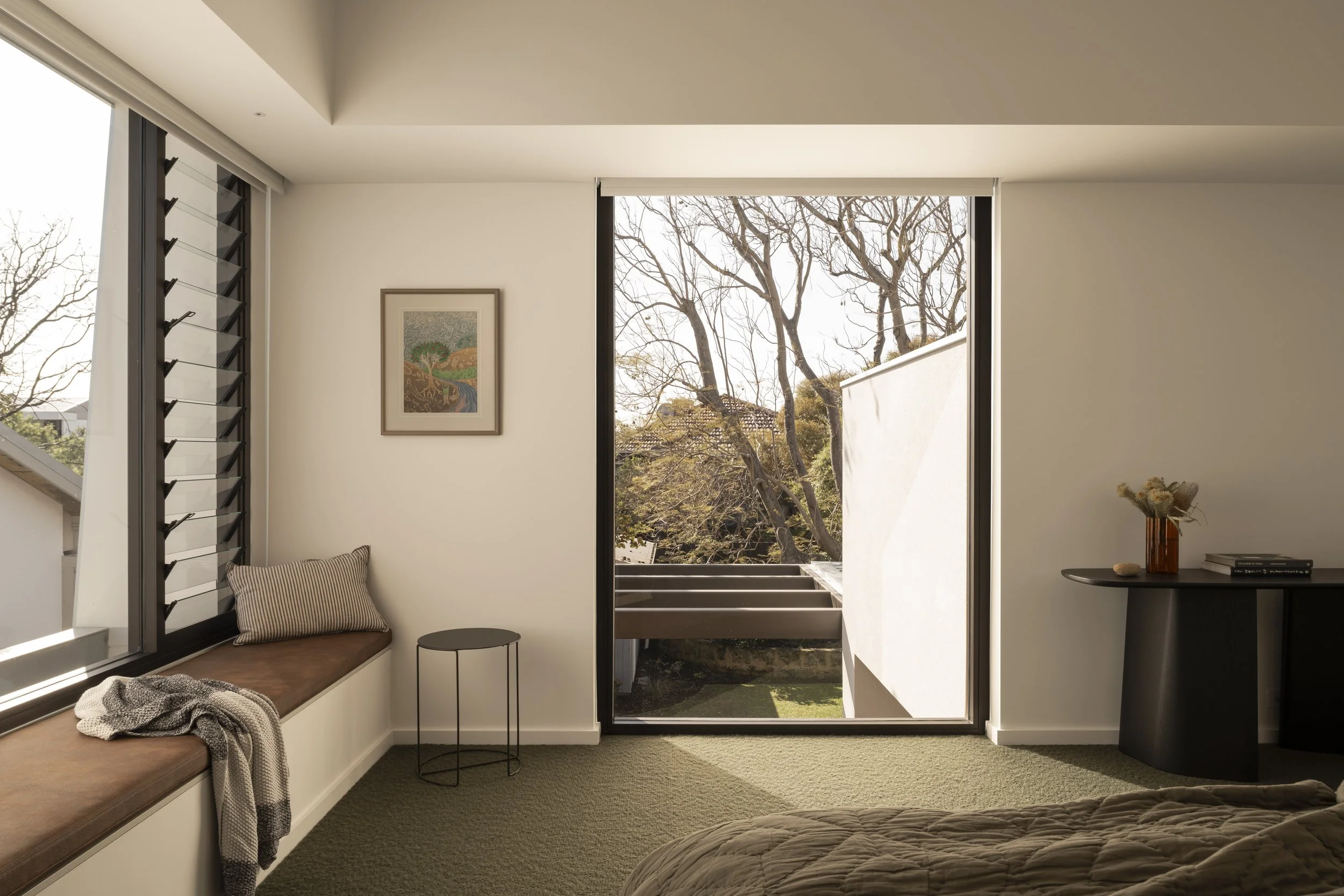The King
Residential
Alteration and Addition
2025
Whadjuk
East Fremantle
Builder
Base Construction
Stylist
Matt Biocich
Photographer
Dion Robeson
Videographer
Chad Gerber
Structural Engineer
Total Structural Consulting
Energy Efficiency Assessor
Northern Aspect Energy Consultants
Building Surveyor
Constructive Building Consultants
The evolution of a family home
This East Fremantle house represents a new chapter in a house long held and deeply cherished. For the owners, this project marked a moment to reimagine their family home as empty nesters as well as an opportunity to improve the home’s functionality, energy efficiency and overall amenity.
The brief was measured and direct from the outset: to re-establish strong connections to light and landscape; to create calm, open living spaces and to work sensitively within the heritage and local conditions. This considered restraint and appreciation for the home’s history, ensured that the architectural response focussed squarely on detail, proportion and material performance rather than excess.
A desire for natural ventilation, controlled solar exposure, the retention of a large Jacaranda tree and the need for increased privacy informed the home’s orientation and spatial configuration, resulting in a plan that balances openness and intimacy. The character of the original cottage remains intact, its amenity upgraded and rebalanced to support contemporary living whilst a seamless threshold between interior and garden enables the house to expand for entertaining or contract for quiet retreat. As a result, the living zones are fluid, encouraging daily interaction with the outdoors - through framed views, garden courts and filtered light - creating a sense of dynamism and layered transparency within.
The geometric forms of the extension (which reveal themselves in controlled vignettes from the street), are grounded in East Fremantle’s material language. Corrugated tin, jarrah, stucco render and stone are reinterpreted in a crisp, tactile palette that connects to the suburb’s maritime and residential heritage, including the tin cladding which recalls the hulls of Fremantle’s cargo ships.
Internally, the material expression is honest and tactile. In acknowledging the clients’ love for colour and art, a palette of soft render, timber, texture and muted tones sets a neutral scene for their beloved artworks and daily life.
With heritage overlay viewed as an opportunity versus a constraint, The King’s considered scale, rhythm and setback have ensured that this house sits comfortably within the existing street context, whilst boldly expressing a new phase of life.


















