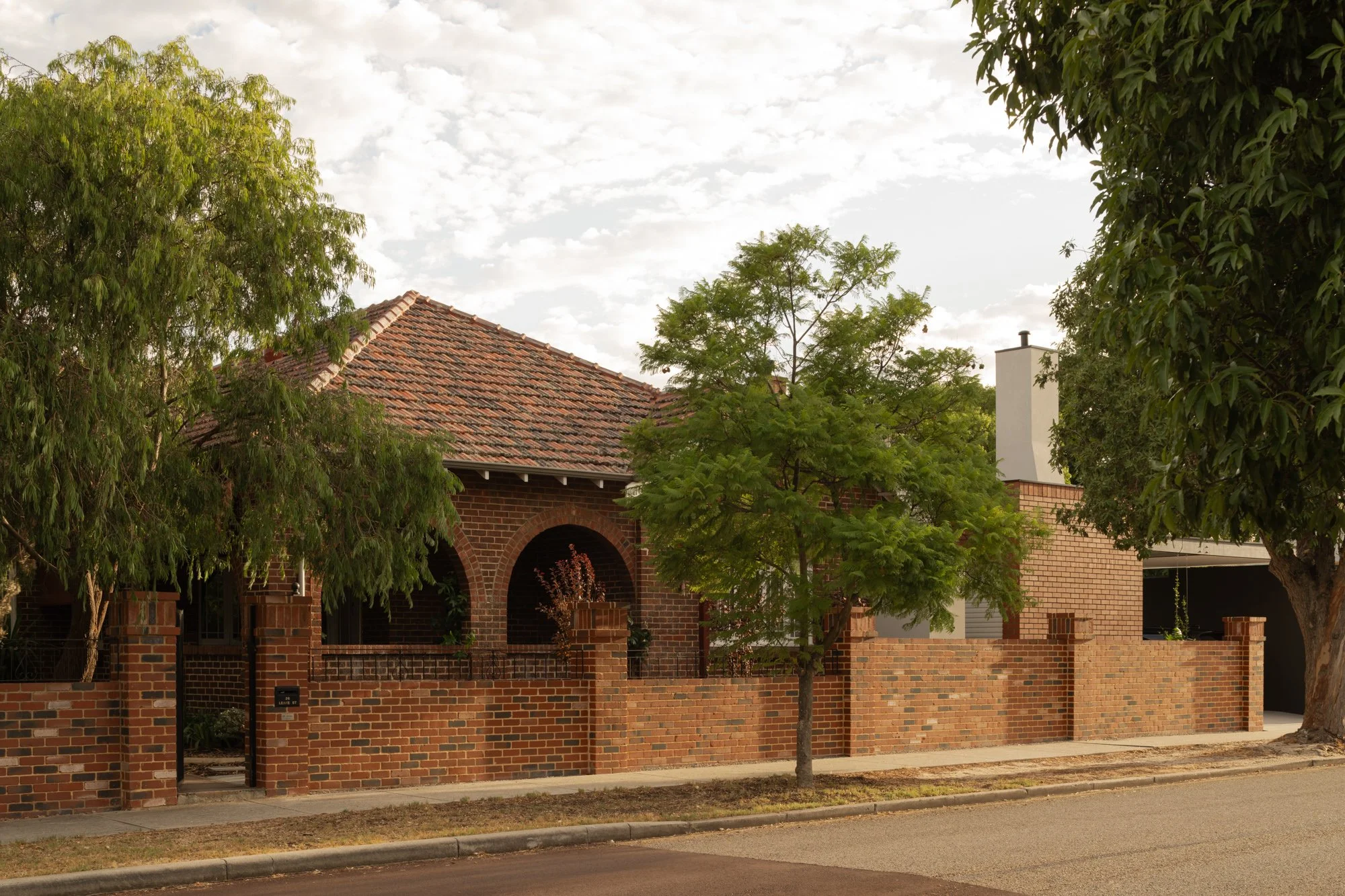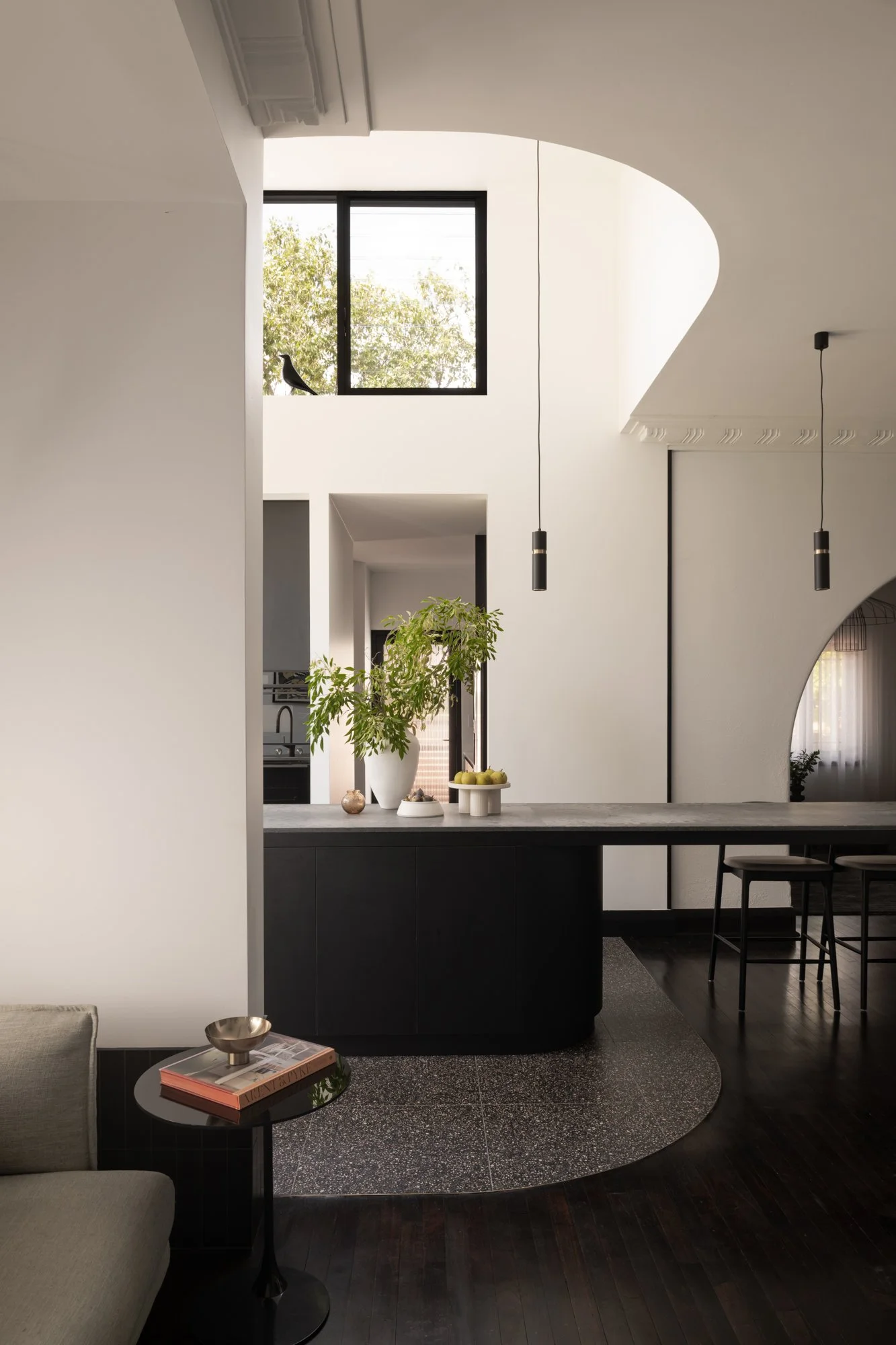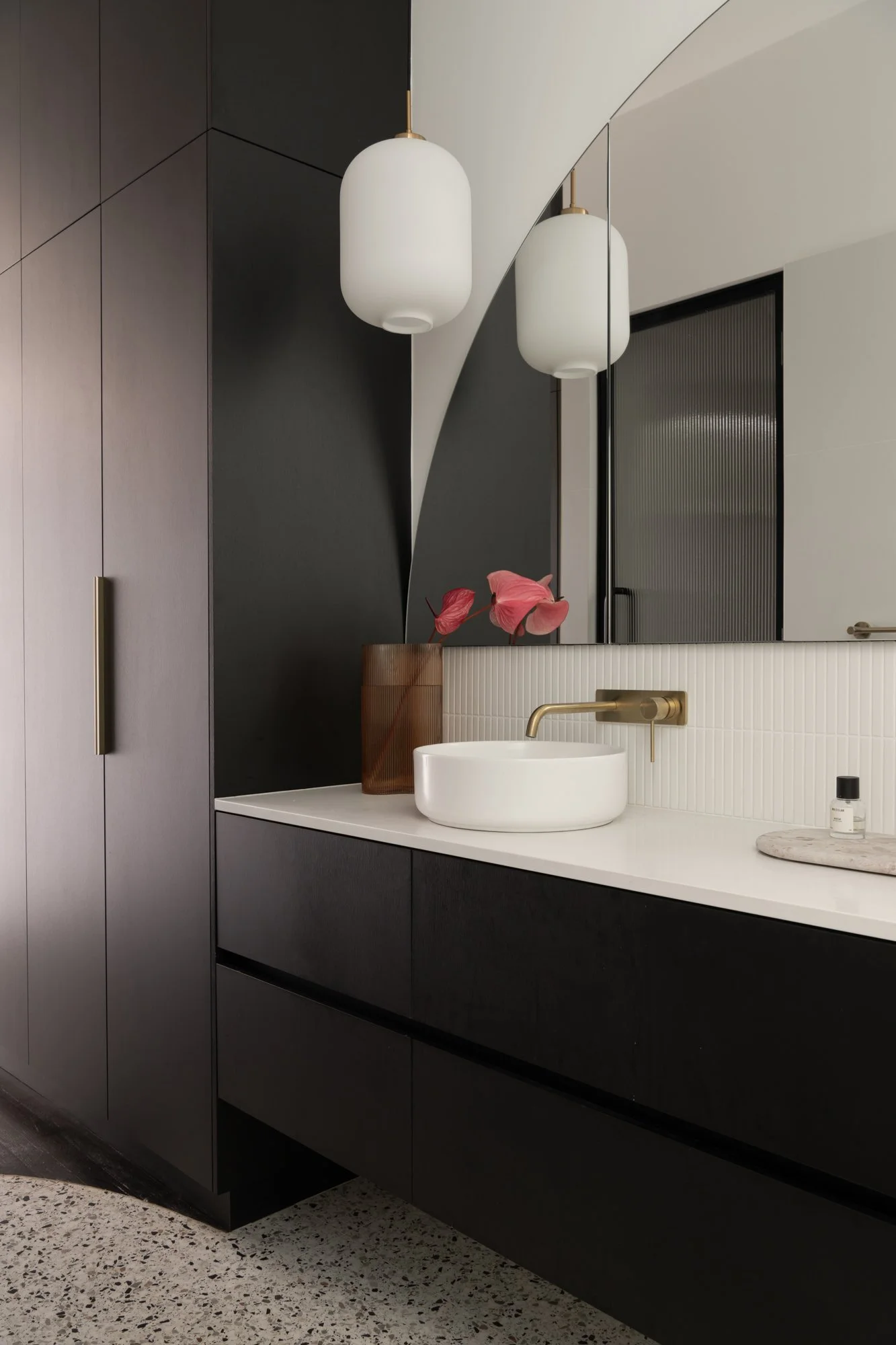The Alma
Residential
Alteration and Addition
2024
Whadjuk
North Perth
Builder
Element Construction WA
Photographer
Dion Robeson
Videographer
Chad Gerber
Styling
Matt Biocich
Structural Engineer
Total Structural Consulting
Energy Efficiency Assessor
Northern Aspect Energy Consultants
Building Surveyor
John Massey Group
Designed for a second life
The owners of ‘The Alma’ approached &Dalecki to breathe new life into their newly acquired 1940s duplex, nestled on a corner site in North Perth. Moving from their suburban family home to enjoy a new phase of their lives, the couple was drawn to the inner city suburb’s bustling scene of cafes, shops, bars and live music venues. Conceived as a dynamic adult’s retreat, ‘The Alma’ echoes this urban spirit, while embodying the clients’ shared love of art, architecture, and design.
&Dalecki accompanied the client to several properties before finding the house and highlighting its untapped potential. Given the clients’ interest in Art Deco and Art Nouveau design, the home’s signature 1940s archways offered instant appeal, inspiring a strong visual language for the redesign – considered not only as a showcase of the clients’ furniture and art collection, but as a piece of bold, collectible design in itself.
While marketed as a three-bedroom, two-bathroom home, the property’s dysfunctional arrangement of rooms, passageways and doorways compromised the quality of its spaces. &Dalecki applied a dexterous and highly efficient planning approach to distil the home into a two-bedroom program, allowing for more expansive shared spaces that celebrate the client’s everyday activities. Drawing inspiration from the local bar and café scene, the design crafts a captivating journey through distinct atmospheres: light and dark, spirited and secluded.
Through the enclosed frontage and entryway, the heart of the home offers a dramatic inversion of space – a curved, double-height volume that bathes the interior in natural light. By day, the kitchen’s coffee nook, window seat and six-metre-long island bench offer an uplifting café-style setting, which transforms into a moodier, bar-inspired space by night – complemented by quiet living and sitting room alcoves that invite the homeowners to retreat. Direct views to the garden, neighbouring treetops and sky maximise the home’s sense of scale and connection to the environment, enhanced by louvred windows and a curved window seat that blurs the interface between inside and out.
To the east, a large outdoor living area, doubling as a secondary off-street parking bay, is grounded by an in-built fireplace and barbeque with direct access to the kitchen scullery. Given the home’s corner positioning, this setting creates a privacy buffer to the main house, while carving a unique opportunity to connect with the busy street and local community.
Throughout, &Dalecki’s thoughtful material selections honour the character of the home and suburb. Externally, crisp red bricks tenderly reference the home’s original brick construction, with charcoal mortar and blackened timber cladding offering a contemporary edge. The home’s original interior features, including a grand archway and stepped mantle fireplace, are echoed in sweeping, arched and circular motifs and Art Deco-inspired materials, including terrazzo, banded mosaic tiling and brass tapware.
‘The Alma’ composes characterful spaces that support the purposeful and poetic nature of the client’s living rituals – from playing music, to entertaining friends, family and neighbours. While the addition adds only 25-square-metres to the home’s overall footprint, its effect is transformative. The result is an engaging and personalised retreat that marks a new chapter for the home and its owners.
From the Owners
Janik, we really appreciated how you listened to us, interpreted our ‘embrace the arches’ brief and helped us with builders. Now that we are finished, we are so happy to be in our re-imagined home which makes us smile every time we walk in. It's amazing what good design can add to your lifestyle.
Simon and Sharon












